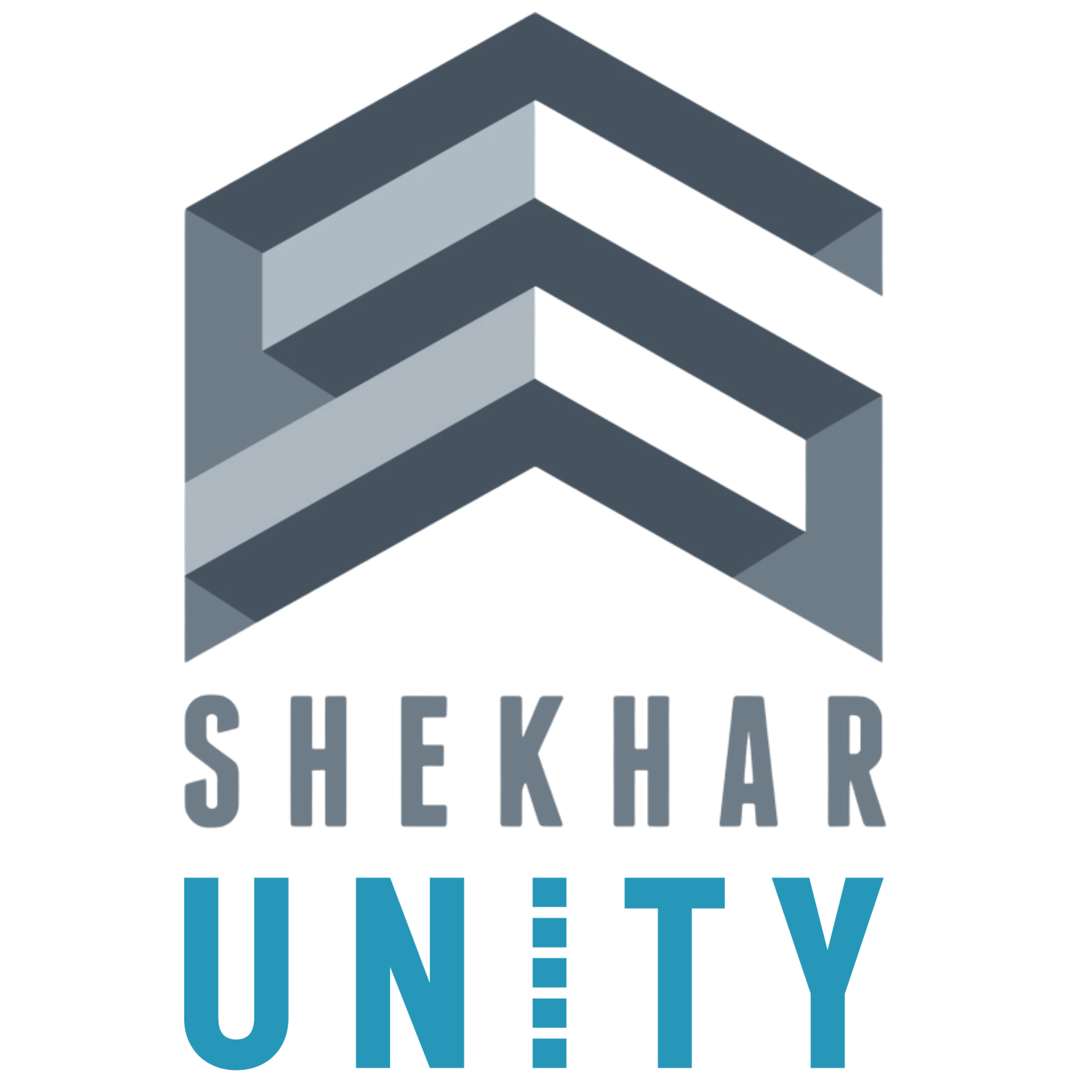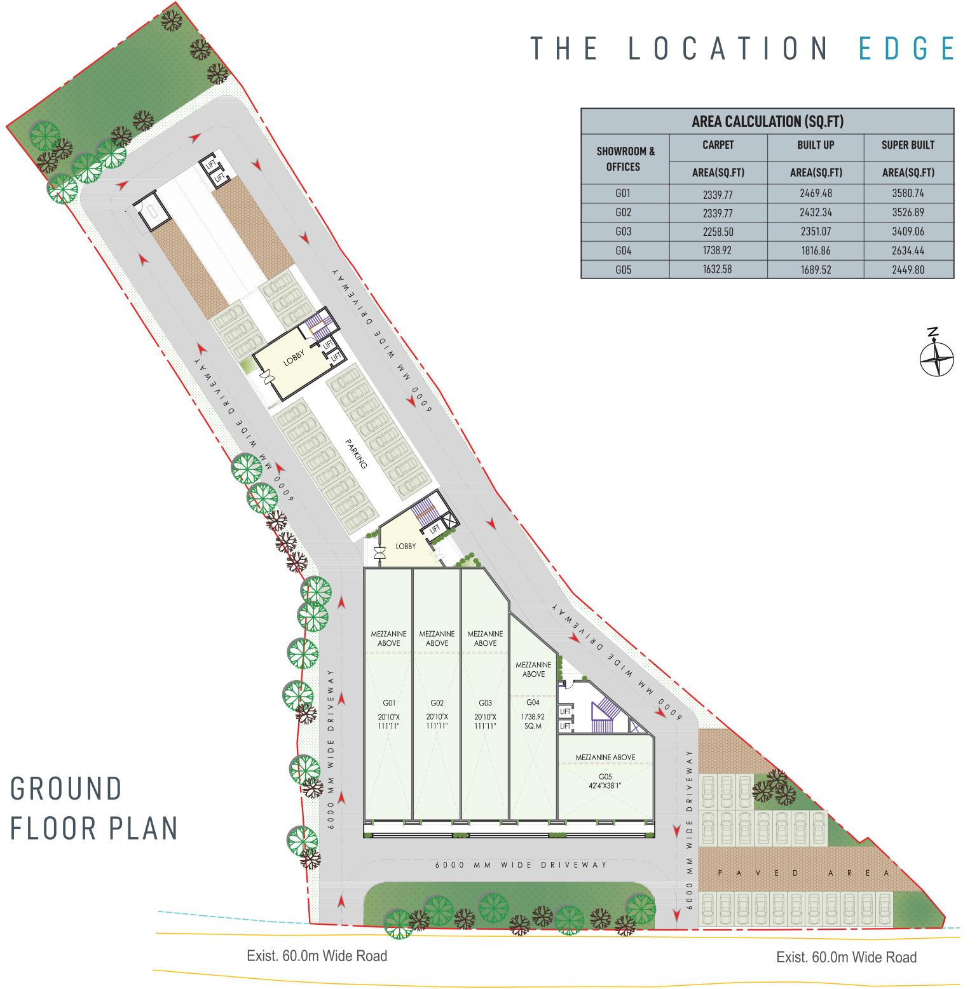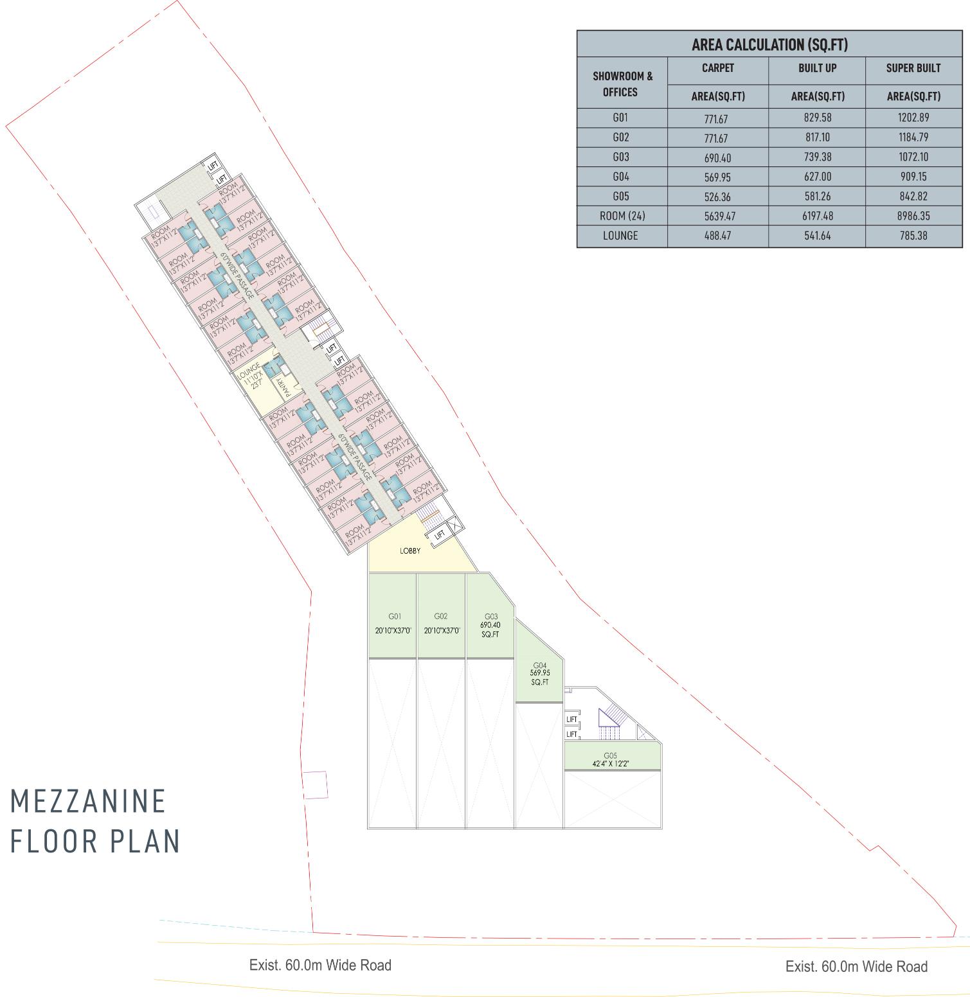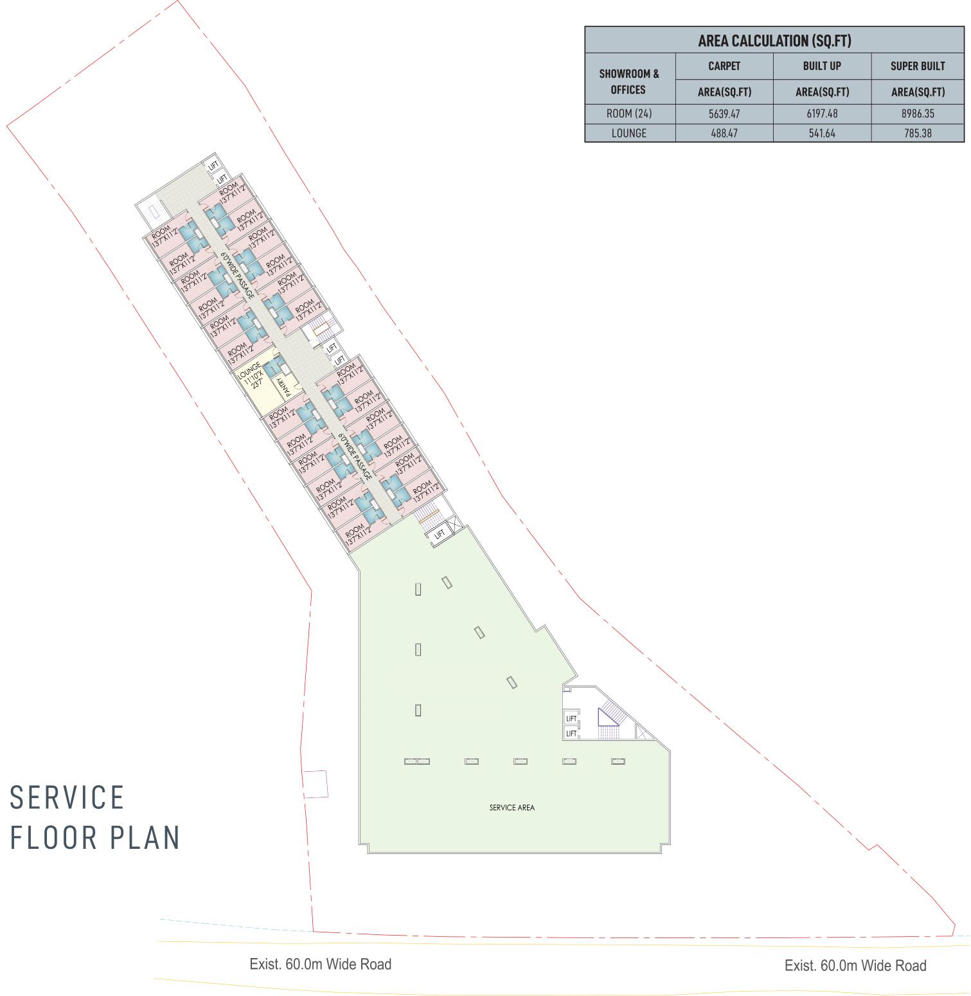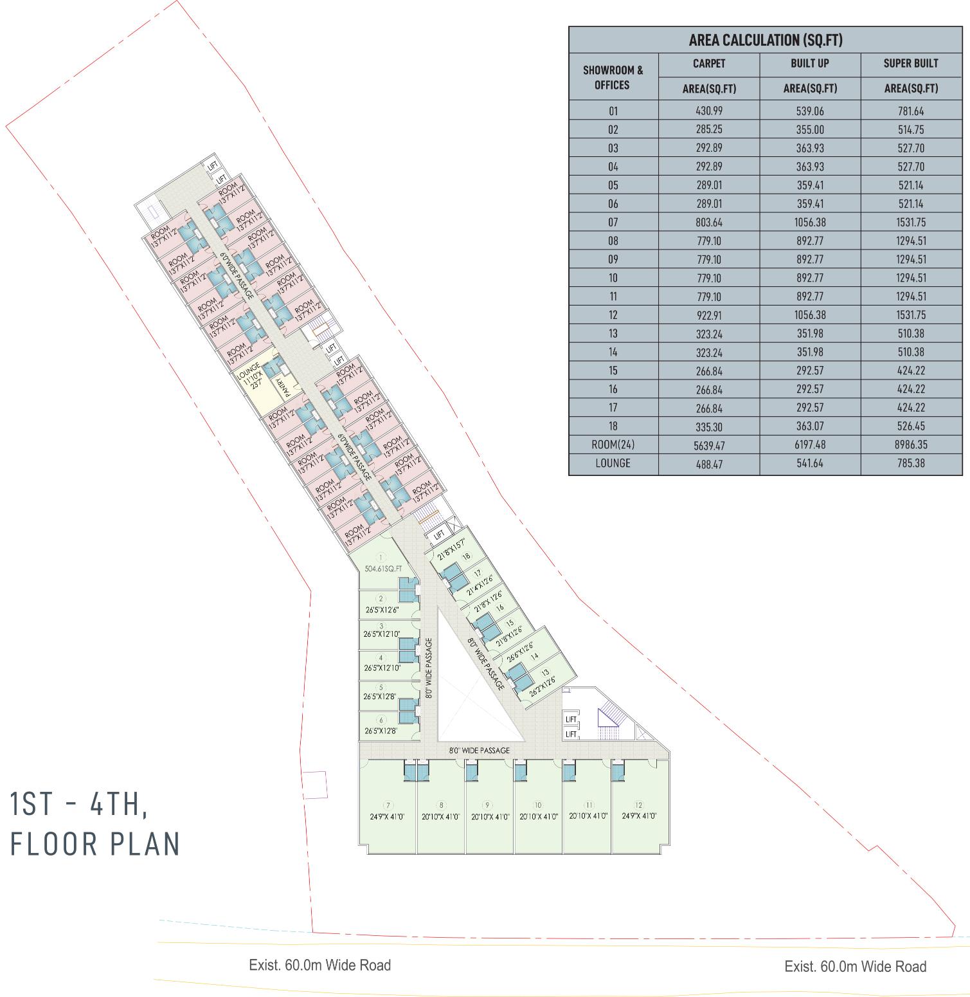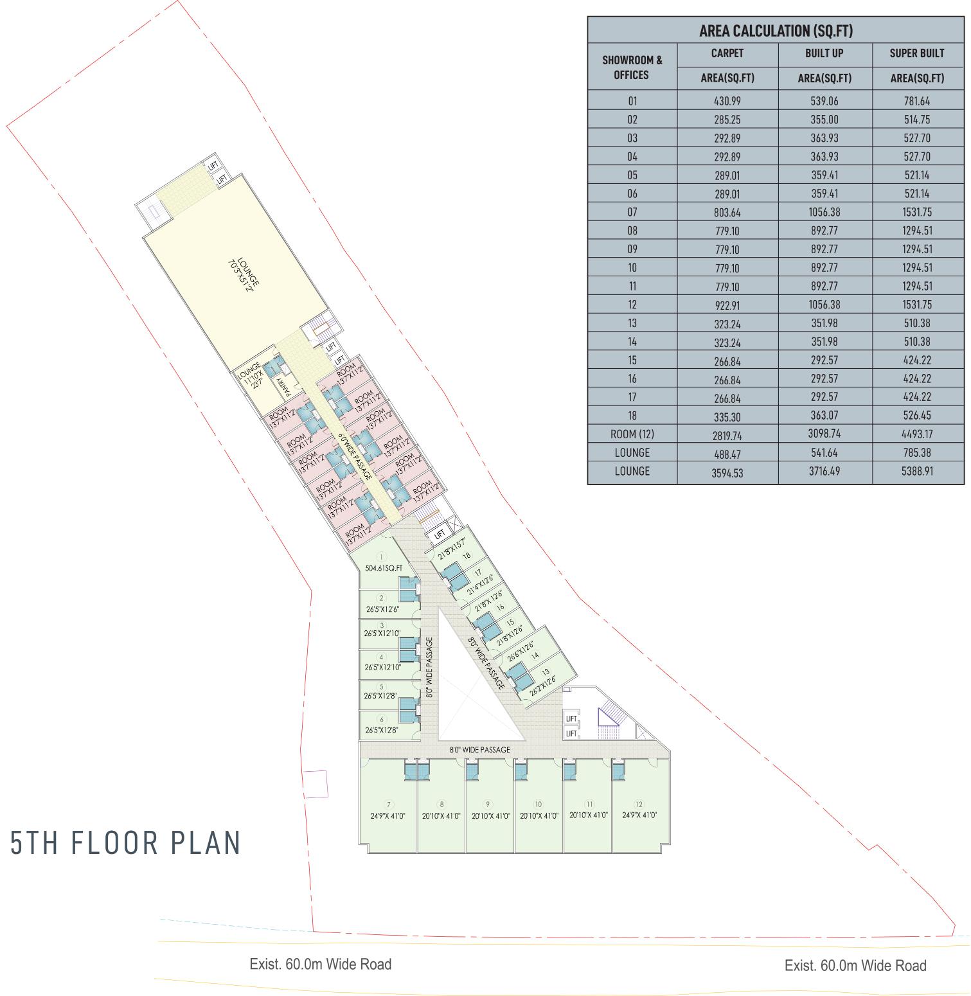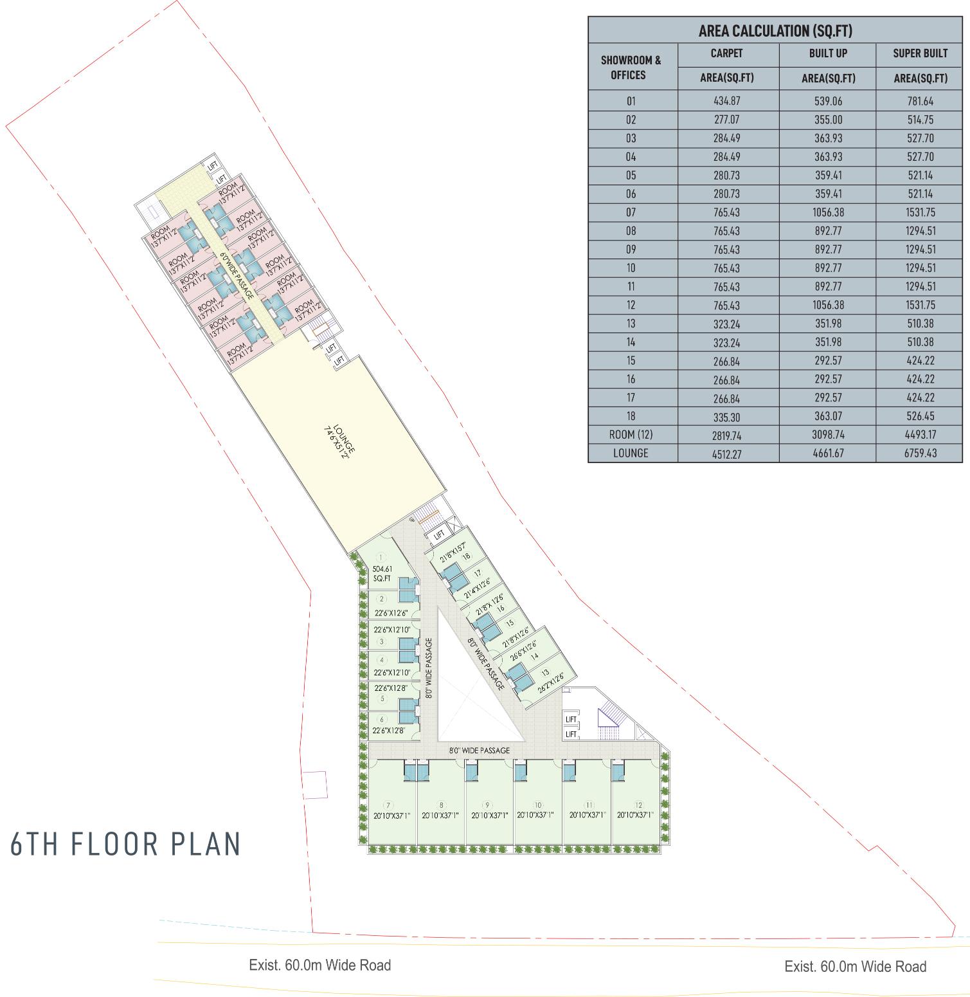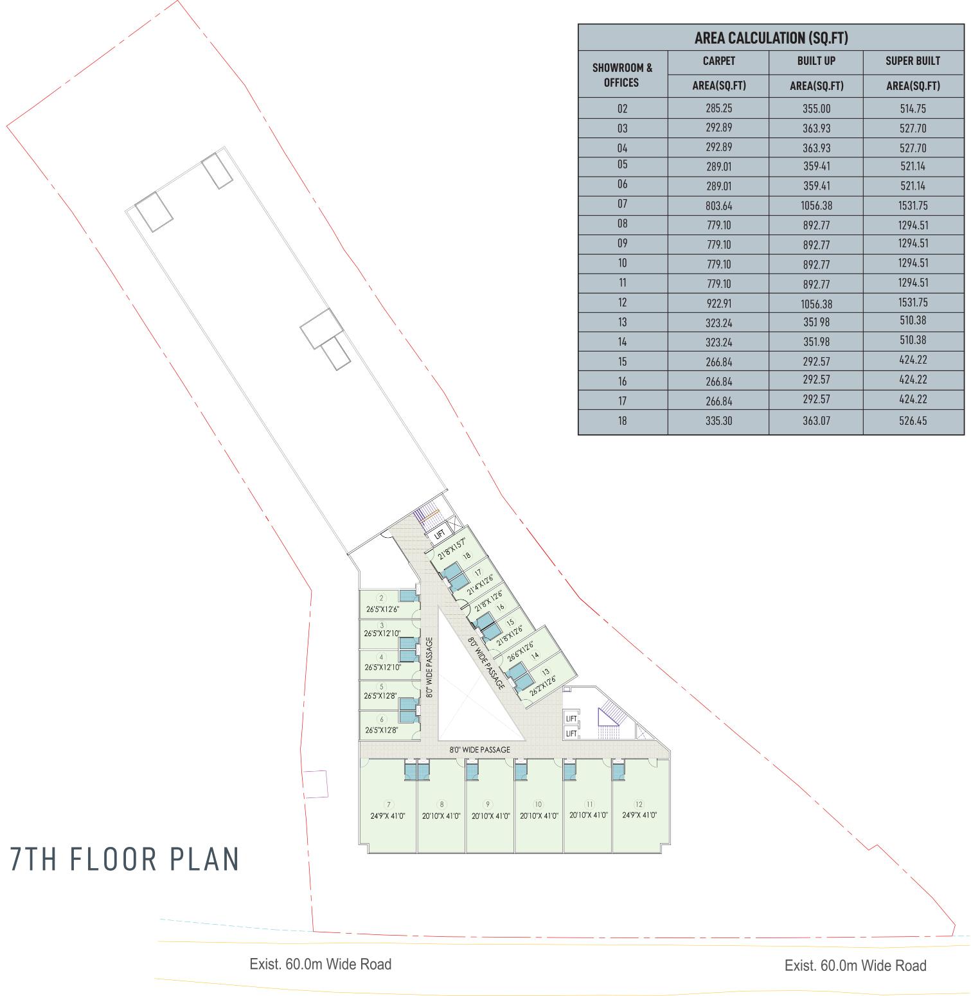Reach to the new
heights with us
Discover the Perfect Location for Your Success — Premium Showrooms and Offices Designed for Growth and Accessibility.
Discover Shekhar Unity:
Your Ideal Business Destination
Shekhar Unity stands as a beacon of excellence in commercial real estate, offering a mid-rise building with 7 meticulously designed floors. Perfectly situated near BRTS, it provides unparalleled accessibility for employees and clients alike. Whether you’re looking for expansive showrooms or versatile office spaces, Shekhar Unity caters to diverse needs with sizes ranging from 40 to 444 square meters. With state-of-the-art amenities, ample parking, and a strategic location on A.B Road, it’s the ideal setting for businesses aiming to elevate their operations and status.
Floor/Complex Plan
Ground Floor Plan
The ground floor of Shekhar Unity is meticulously designed to offer optimal functionality and accessibility. This level features a range of showrooms and office spaces, ensuring diverse business needs are met. The showrooms, labeled G01 to G05, come with mezzanine floors, providing additional space for administrative purposes. The area calculations for each unit are clearly detailed, ensuring transparency and ease of planning.
Additionally, the floor plan includes dedicated lobbies, extensive parking spaces, and wide roads on both sides for seamless vehicular movement. The design ensures that all units have easy access and visibility, making it an ideal location for various businesses. The thoughtful layout and strategic placement of amenities reflect Shekhar Unity’s commitment to providing a superior commercial environment.
Mezzanine Floor Plan
The mezzanine floor at Shekhar Unity enhances the functionality and versatility of the building’s commercial spaces. Designed to complement the ground floor showrooms, the mezzanine areas provide additional space for administrative and operational needs. Each showroom is paired with a corresponding mezzanine space, ensuring a cohesive and efficient layout.
The mezzanine floor plan integrates seamlessly with the overall building layout, offering well-designed spaces for enhanced business operations. The floor also features lobbies and service areas, ensuring convenience and accessibility for all occupants
Service Floor Plan
The service floor at Shekhar Unity is designed to support the building’s operational efficiency and functionality. This floor plan highlights the dedicated service areas that facilitate smooth daily operations and maintenance. Key areas include:
This floor provides ample space for essential services, ensuring that the building’s infrastructure remains robust and reliable. The strategic placement of service areas helps maintain the aesthetics and functionality of the commercial spaces above. Additionally, the floor features easy access to the main road, facilitating logistics and operational movements. This thoughtful design underscores Shekhar Unity’s commitment to providing a seamless and efficient environment for all businesses within the building.
1st - 4th Floor Plan
Our 1st to 4th-floor plan showcases an array of meticulously designed showrooms and offices, ranging from 266 to 933 sq.ft. carpet area, ensuring versatile options to meet your business needs.
Key Features:
- Wide 60.0m roads for seamless accessibility
- Spacious lounges and dedicated restrooms
- Modern infrastructure with ample natural light
- Invest in a space that offers unparalleled connectivity and prime location benefits, perfect for retail outlets and corporate offices. Secure your spot at Shekhar Unity, where business meets convenience and growth.
5th Floor Plan
Unveil the potential of your business with premium commercial spaces on the 5th floor of Shekhar Unity. This floor plan features a diverse range of showrooms and offices with carpet areas from 266 to 933 sq.ft., offering flexible options for various business requirements.
Key Highlights:
- Wide 60.0m roads for excellent accessibility
- Spacious lounges and well-equipped restrooms
- Modern design ensuring ample natural light and ventilation
- Position your business in a hyperconnected location that fosters growth and convenience.
- Elevate your commercial presence at Shekhar Unity, the epicentre of business success.
6th Floor Plan
Introducing the 6th Floor Plan of our premier commercial space, featuring a variety of showroom and office options to suit your business needs.
This floor plan offers:
- 18 Showrooms & Offices with carpet areas ranging from 216.78 sq. ft. to 765.43 sq. ft.
- Exclusive Lounge spanning 4512.77 sq. ft., perfect for meetings and relaxation.
- Modern amenities and facilities to ensure a comfortable and productive work environment.
- Easy access from a 60.0m wide road, providing convenience for clients and employees alike.
- Explore our meticulously designed floor plan and choose the perfect space to elevate your business.
7th Floor Plan
Presenting the 7th Floor Plan of our state-of-the-art commercial building, designed to accommodate a diverse range of business needs.
This floor plan includes:
- 16 Showrooms & Offices with carpet areas ranging from 229.98 sq. ft. to 779.10 sq. ft.
- A strategic layout to maximize space utilization and provide an efficient work environment.
- Easy accessibility from a 60.0m wide road, ensuring seamless connectivity.
- Modern infrastructure and amenities to support your business operations.
- Choose the ideal space for your business from our versatile and well-planned floor options.
Amenities

Atrium with landscape
podium
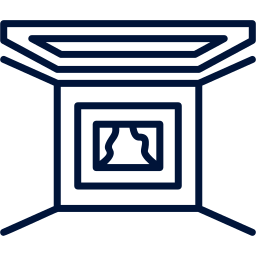
False ceiling in
common areas

D.G. backup for all the
common areas

Entrance lobby with aesthetical elements

Provision for security
surveillance
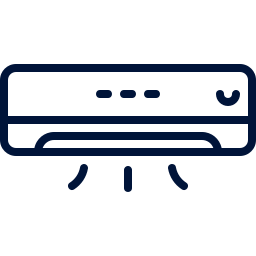
Provision for air
conditioning

Fire fighting services as per
N.B.C norms

Showrooms (Double height) with mezzanine floors for administration purposes

Offices overlooking the atrium with a designed landscape.
Prime Location Advantage
Rajeev Gandhi Square, Fronting AB road, Shekhar Unity is Indore’s new commercial center, offering unparalleled visibility and accessibility for businesses.
Prime Location Advantage
Rajeev Gandhi Square, Fronting AB road, Shekhar Unity is Indore’s new commercial center, offering unparalleled visibility and accessibility for businesses.
Ready to Elevate Your Business?
Contact Us Today to Know More About Shekhar Unity and Secure Your Space in the Premier Commercial Destination!

